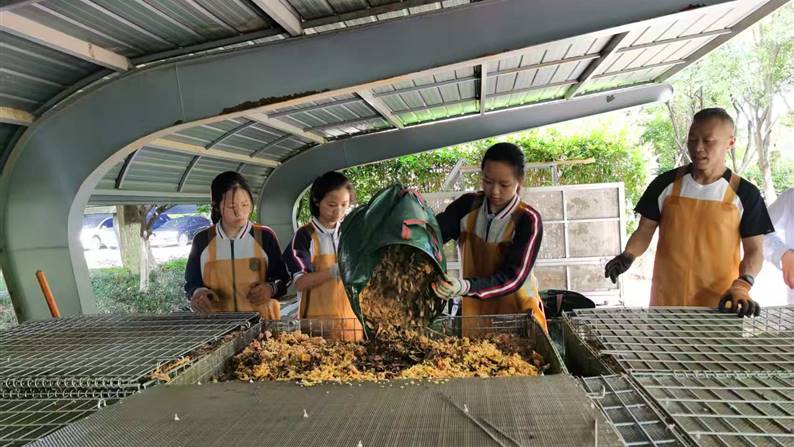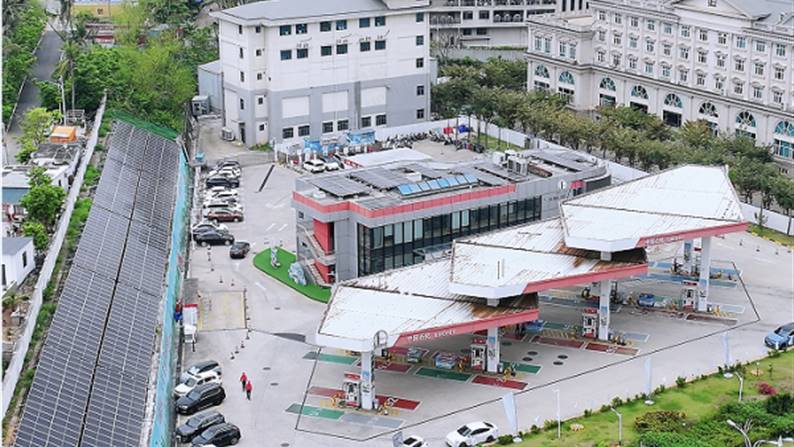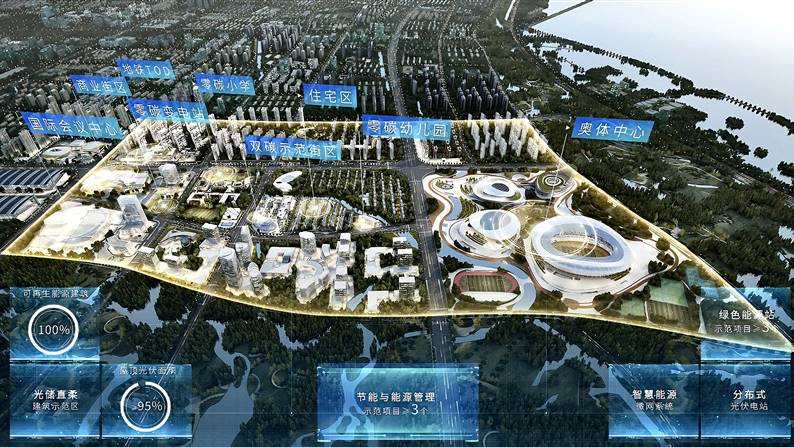

Project Overview
案例概述
The project commenced construction in November 2019 and obtained the completion acceptance in June 2022. It is located at No. 200 Jiangdong Avenue, Meilan District, Haikou City. The total site area is 11,295.58 m², with a building height of 80 meters and a total gross floor area of 65,298.19 m². This includes a 17-story above-ground section with a floor area of 45,543.35 m² and a two-story underground section with a floor area of 19,754.84 m². The project involves the construction of a headquarters office building housing an energy trading hall, along with supporting infrastructure such as outdoor roads, plazas, water supply and drainage, power and communication systems, fire protection, landscaping, and landscape lighting within the project area.
该项目于2019年11月开工,于2022年6月竣备,位于海口市美兰区江东大道200号。项目总占地11295.58㎡,楼高为80米,总建筑面积为65298.19m²,其中地上17层,地上建筑面积45543.35平方米;地下2层,地下建筑面积19754.84平方米。建设一栋总部经济办公大楼,内含能源交易大厅,并配套建设项目区内室外道路广场、给排水、电力通信、消防、景观绿化及景观照明等基础设施。

Company/Organization Profile
机构简介
Shanneng Intelligent Supply Chain Management (Hainan) Co.,Ltd. was established on September 25, 2019. Its registered address is Room 1601, Hainan Energy Trading Building, No. 200 Jiangdong Avenue, Meilan District, Haikou City, Hainan Province. The company's business scope includes: Permitted Projects: Construction engineering design; tourism services; building demolition (excluding blasting operations); catering services; accommodation services; alcoholic beverage sales; import and export of goods; residential interior decoration; construction engineering; real estate development and operation (projects subject to approval by relevant authorities in accordance with the law can only be carried out after approval). General Projects: Supply chain management services; industrial park management services; commercial complex management services; hotel management; property management; engineering and technical services (excluding planning management, surveying, design, and supervision), etc.
山能智慧供应链管理(海南)有限公司成立于2019年09月25日,注册地位于海南省海口市美兰区江东大道200号海南能源交易大厦1601室。经营范围包括许可项目:建设工程设计;旅游业务;建筑物拆除作业(爆破作业除外);餐饮服务;住宿服务;酒类经营;货物进出口;住宅室内装饰装修;建设工程施工;房地产开发经营(依法须经批准的项目,经相关部门批准后方可开展经营活动);一般项目:供应链管理服务;园区管理服务;商业综合体管理服务;酒店管理;物业管理;工程技术服务(规划管理、勘察、设计、监理除外)等。
Project Outcome
项目成果
I.Core Energy-Saving Achievements of the Project.
Equipment Energy-Saving Results:The project is equipped with switch rooms and distribution rooms on the first floor and the first basement level, where four 1600kVA SCB12 energy-efficient dry-type transformers are installed, with a total installed capacity of 6400kVA. Leveraging the "low-noise, high-efficiency, and low-power consumption" features of these transformers, the project achieves an annual electricity saving of 23,400 kWh, equivalent to conserving 2.88 tce of standard coal.
Lighting System Energy-Saving Results:The project primarily uses energy-efficient lighting fixtures such as T5 fluorescent lamps and LED lights. Compared to traditional ordinary fluorescent lamps, these effectively reduce lighting electricity consumption, resulting in an annual electricity saving of 1.4265 million kWh, equivalent to conserving 175.32 tce of standard coal.
一、项目核心节能成果
设备节能降耗成果:项目在首层及地下室一层分别设置开关房与配电房,安装 4 台 1600kVA SCB12 节能型干式变压器,总安装容量 6400kVA。依托该变压器“低噪音、高效低功耗”特性,实现年节电2.34 万kWh,折合节约标准煤2.88tce。
照明系统节能成果:项目主要采用T5荧光灯及LED灯等节能灯具,相较传统普通日光灯,有效降低照明用电消耗,实现年节电142.65万 kWh,折合节约标准煤 175.32tce。

II.Comprehensive Benefits
Emission Reduction:According to calculations, the project has achieved cumulative energy savings equivalent to 178.2 tce of standard coal through equipment energy efficiency, lighting optimization, and renewable energy utilization. This corresponds to a reduction in carbon emissions of approximately 606 tons, effectively lowering regional carbon emission intensity.
Environmental Benefits:The project's emission reduction measures, centered on the "application of energy-saving equipment + development of renewable energy," reduce indirect pollutant emissions from energy consumption. This contributes positively to improving regional air quality and alleviating ecological environmental burdens, further promoting the green transformation of the energy structure.
Economic Benefits:The project achieves an annual cumulative electricity saving of 1.45 million kWh, directly reducing electricity costs during its operational phase. The long-term stable operation of energy-efficient equipment and renewable energy systems sustainably reduces energy expenditures, delivering significant cost-saving benefits to the project.
二、综合效益成果
减排量:经核算,项目通过设备节能、照明优化及可再生能源利用,累计折合节约标准煤178.2tce,对应减少碳排放量约606吨,有效降低区域碳排放强度。
环境效益:项目以 “节能设备应用 + 可再生能源开发” 为核心的减排举措,减少了能源消耗过程中污染物的间接排放,对改善区域空气质量、降低生态环境负担具有积极作用,进一步推动了能源结构绿色转型。
经济效益:年累计节电145万kWh,直接降低项目运营阶段的用电成本;节能型设备及可再生能源系统的长期稳定运行,可持续缩减能源支出,为项目带来显著的成本节约收益。
Project Highlights
项目亮点
The architectural volume precisely shapes a dynamic central atrium. Abundant greenery within the atrium and the circulation of natural air create a pleasant microclimate. This approach echoes the traditional design concept of "returning water to the hall," blending technology-driven rigor with the softness brought by nature. The building facade resembles a Chinese "Duobao Ge" (antique display cabinet) standing by the bay, with finely detailed curtain wall divisions that evoke associations with traditional Chinese window lattices. On all four orientations—east, west, south, and north—elevated outdoor viewing platforms are provided every four floors, not only enhancing natural ventilation but also offering users a green-filled workspace.The project was awarded the LEED Gold Pre-Certification in 2020 and received the formal LEED Gold Certification in 2022.
建筑量体精准的围塑出一个富有流动性的中庭。中庭内丰富的绿化植栽,及自然空气循环流通,创造出舒适宜人的微气候。与传统建筑“泗水归堂”的设计手法相呼应。以科技为首的刚性, 搭配自然带出的柔。建筑外墙恰似一只立于海湾的多宝格,幕墙分割细致,引人联想与中国传统窗棂的关联。东西南北四向,每四层楼即有一挑高的户外观景平台空间,不仅促进自然通风,亦提供使用者充满绿意的工作空间。该项目于2020年获LEED金级预认证证书,2022年获LEED金级正式证书。
Project Implementation
项目实施
Hainan Energy Trading Building is a regional headquarters project in Hainan invested and constructed by the Fortune Global 500 company Shandong Energy Group in Jiangdong New Area. As the first landmark building in the headquarters economic zone of Jiangdong New Area, it is set to become a “smart workplace” characterized by intelligence, technology, low carbon emissions, and high efficiency. As the first global green headquarters base in Jiangdong New Area, the building stands out with its distinctive design and unique architectural style. It has been awarded the China Steel Structure Gold Award and the LEED Gold Certification for Green Building, demonstrating the company’s commitment to green development and ecological protection in Hainan. The project adopts an economical, safe, green, and aesthetically pleasing prefabricated construction method. It is the first building in Hainan to achieve 2A-level prefabricated construction, with a prefabrication rate of 80.85%. Additionally, it has been honored with the “China Steel Structure Gold Award,” which is organized by the China Metal Structure Association. As one of the few national-level quality engineering awards retained with the approval of the State Council, it represents the highest honor for engineering quality in China’s steel structure building industry. The building’s facade features an external circulation breathable unitized curtain wall system. By integrating sky gardens and a green atrium, it creates a “business oasis.” The entire structure employs economical, safe, green, and visually appealing prefabricated construction methods. Introducing the concept of “photosynthetic office,” it combines “sky gardens” and a “green atrium” to pioneer a new rainforest garden-style office model.
海南能源交易大厦是世界500强企业山东能源集团在江东新区投资建设的海南区域总部项目,是江东新区总部经济区首座地标建筑,将成为智慧、科技、低碳、高效的“智慧办公场所”。作为江东新区首个全球绿色总部基地,海南能源交易大厦以其独树一帜的设计与独特的建筑风貌,先后领获了中国建筑工程钢结构金奖、绿色建筑LEED金级认证,向世界昭示着企业未来在海南坚持绿色发展和生态环保的决心和毅力。项目采用经济、安全、绿色、美观的装配式建筑方式,是海南首家通过2A级装配式的建筑,装配率高达80.85%。与此同时还荣获了“中国建筑工程钢结构金奖”,该奖项由中国建筑金属结构协会组织评选,作为经国务院批准保留的建筑领域为数不多的国家级优质工程奖,是我国建筑钢结构行业工程质量的最高荣誉。建筑的外立面采用外循环呼吸式单元幕墙系统,将空中花园和绿色中庭相结合打造“商务绿洲”,整栋大楼采用经济、安全、绿色、美观的装配式建筑,引入“光合办公”理念,通过“空中花园”+“绿色中庭”相结合,打造花园雨林式办公新模式。
Green Building: Complies with the national basic-level green building standards (or national green industrial building standards and industrial building energy efficiency standards). Prefabricated Building: Prefabricated building components account for 100% of the project, with a prefabrication rate of 80.85%. The main prefabricated techniques include: Main structure: steel columns, steel supports, steel beams, steel truss floor decks, and steel stairs. Enclosure walls and internal partitions: double-glazed curtain walls, external circulation double-glazed curtain walls, lightweight concrete hollow panel walls, and integrated interior partitions with pipelines and decoration. Decoration and equipment pipelines: fully decorated. Pollution Control: Hazardous waste and household waste (non-hazardous) are collected separately using garbage bags. Recyclable materials such as plastics, metals, and glass from general solid waste are reused, and various product packaging materials are collected uniformly and sold to recycling units. Domestic and wastewater is pretreated through three-stage septic tanks and oil separators before being discharged into the municipal sewage network for treatment at a wastewater plant. Indoor layout is designed to minimize noise, and green belts are installed along the road side within the site. Awards: LEED Gold Pre-Certification in 2020, and formal LEED Gold Certification in 2022. Green and Low-Carbon Technology Highlights: Adoption of high-efficiency energy-saving air conditioning systems and electrical products, along with an intelligent lighting control system that significantly improves lighting efficiency and reduces building operational energy consumption. Landscape design incorporates permeable pavements, sunken green spaces, and water-saving irrigation, which not only create excellent landscape resources and effects but also reduce the heat island effect on the project site. Recycling of building materials: throughout the construction process, various construction wastes were tracked and recorded, greatly improving material utilization and waste conversion rates.
绿色建筑:执行国家绿色建筑基本级标准(或国家绿色工业建筑标准和工业建筑节能标准)。装配式建筑:装配式建筑占比100%,装配率80.85%,主要采取下列装配技术工艺:一是主体结构,钢柱、钢支撑、钢梁、钢筋桁架楼承板、钢楼梯;二是围护墙和内隔墙,双层玻璃幕墙、外循环式双层玻璃幕墙、轻质混凝土空心条板墙、内隔墙与管线、装修一体化;三是装修和设备管线,全装修。污染控制:危废与生活垃圾(无害化)进行分类收集,采用垃圾袋装化,对一般固体废物中的旧塑料、金属、玻璃等进行回收利用,对各类商品包装物进行统一收集出售给废品回收单位;生活废水和餐饮废水采取三级化粪池和隔油池预处理措施后通过周边市政污水管网排放至污水处理厂处理;功能区噪声合理设计室内布局,用地范围内靠道路一侧,设置绿化隔离带。获得荣誉:2020年获LEED金级预认证证书,2022年获LEED金级正式证书。绿色低碳技术亮点:一是采用了高效节能的空调系统和电气产品,同时智能照明控制系统大大提高照明效率,建筑运行能耗显著降低;二是景观设计采用了透水地面、下凹绿地、节水灌溉等措施,在塑造良好的景观资源和景观效果的同时,降低了项目场地的热岛效应。三是建筑材料循环利用,本项目建造过程中对各项建筑废料进行了追踪记录,大大提高了材料利用率和废弃物转化率。

Project Impact & Sustainability
项目影响力、可推广性与可持续性
Designed by the renowned international architect Kris Yao, this project pioneers multiple "firsts in Jiangdong": it is Hainan's first 2A-rated prefabricated building with a double-skin breathable facade, and the first landmark in Jiangdong New Area to achieve both international LEED Gold certification and national green building awards. As Hainan’s first three-dimensional ecological landmark, the project embraces the "Rainforest Garden Office" design concept, creating an architectural marvel featuring a 16-story hollow ecological atrium and eight elevated sky gardens. It offers corporate headquarters a "breathable smart office environment." Soaring to a height of 80 meters, the building commands premium views of "Four Parks and One Sea" — the Daomeng River Wetland Park, Maiya River Wetland Park, Furong River Wetland Park, Jiangdong Coastal Park, and the eastern coastline of Haikou. Fully equipped with comprehensive one-stop business amenities and high-end intelligent office spaces, the project includes 5A-grade sea-view offices ranging from approximately 600 to 840 m², ideal for medium to large-scale international enterprises seeking a premium operational presence.
项目由国际建筑大师姚仁喜操刀设计,在多个领域领航“江东第一”,海南首家2A装配式及外循环双层呼吸式幕墙建筑、江东新区首家领获国际绿色建筑LEED金级及国家级双奖认证的地标建筑。作为海南首座立体生态地标,秉承"雨林花园办公“设计理念,打造“16层中空生态中庭+8大空中花园"建筑奇观,敬献名企总部“呼吸式智慧办公场景”。80米建筑总高度,尽揽“四园一海”优质景观资源(道孟河湿地公园、迈雅河湿地公园、芙蓉河湿地公园、江东滨海公园和海口东海岸)。配备一站式全维商务配套,高定智慧办公创享空间。建筑面积约600-840㎡5A海景写字楼,适配中大型外向型企业办公驻点。
(Using AI translation)
(使用AI翻译)

零废弃学校建设之厨余垃圾篇
10-24 · 来源:中国浙江省宁波市鄞州第二实验中学 · 作者:中国浙江省宁波市鄞州第二实验中学

能源至净,生活至美,积极打造碳中和
10-24 · 来源:中国石化销售股份有限公司海南海口石油分公司 · 作者:中国石化销售股份有限公司海南海口石油分公司

无锡中瑞低碳生态城
10-23 · 来源:无锡中瑞低碳生态城 · 作者:无锡中瑞低碳生态城